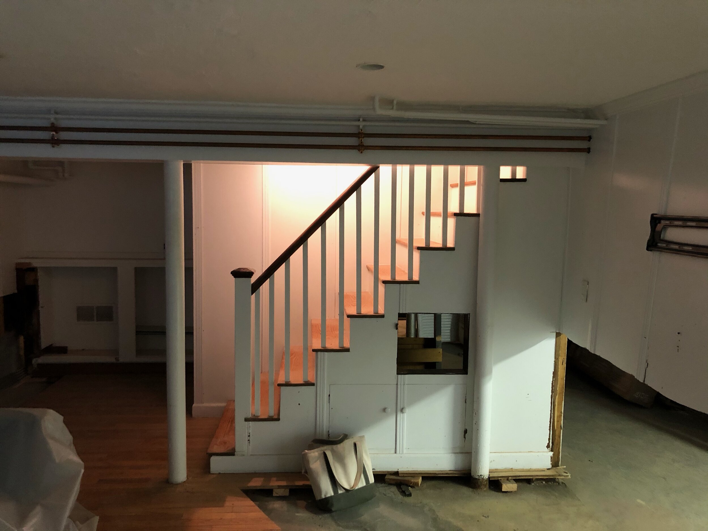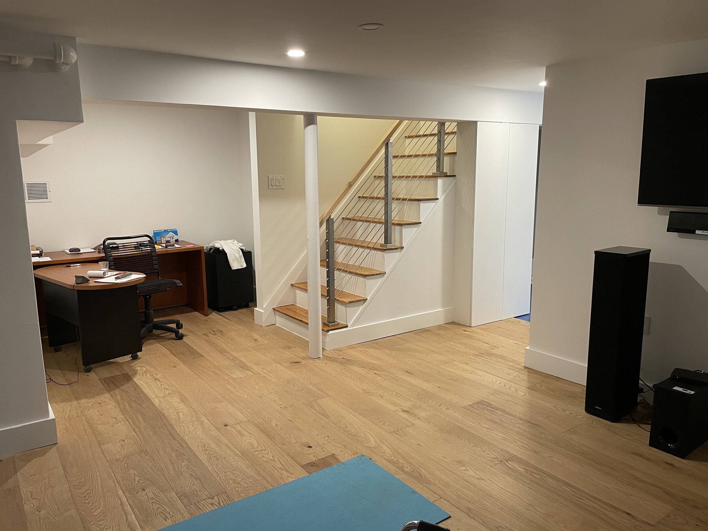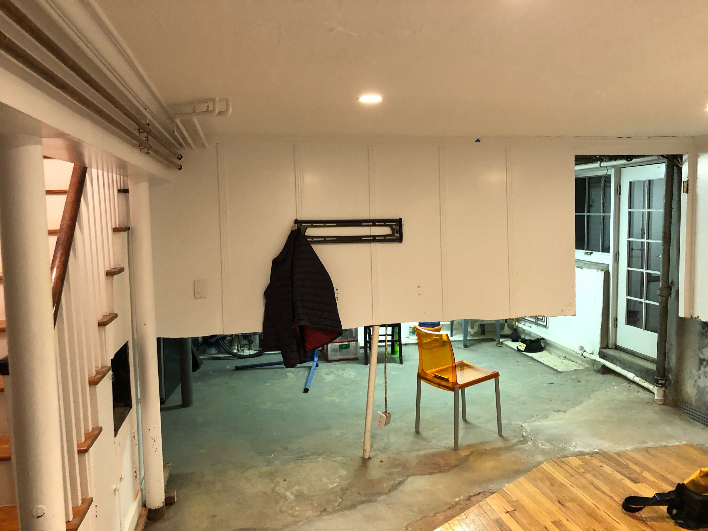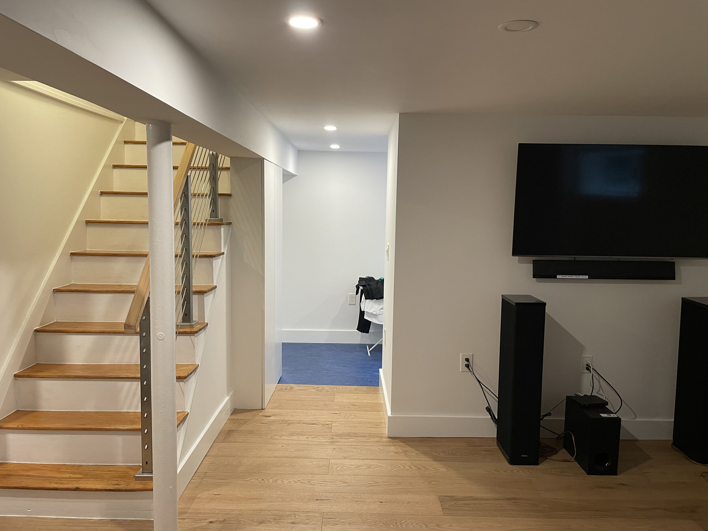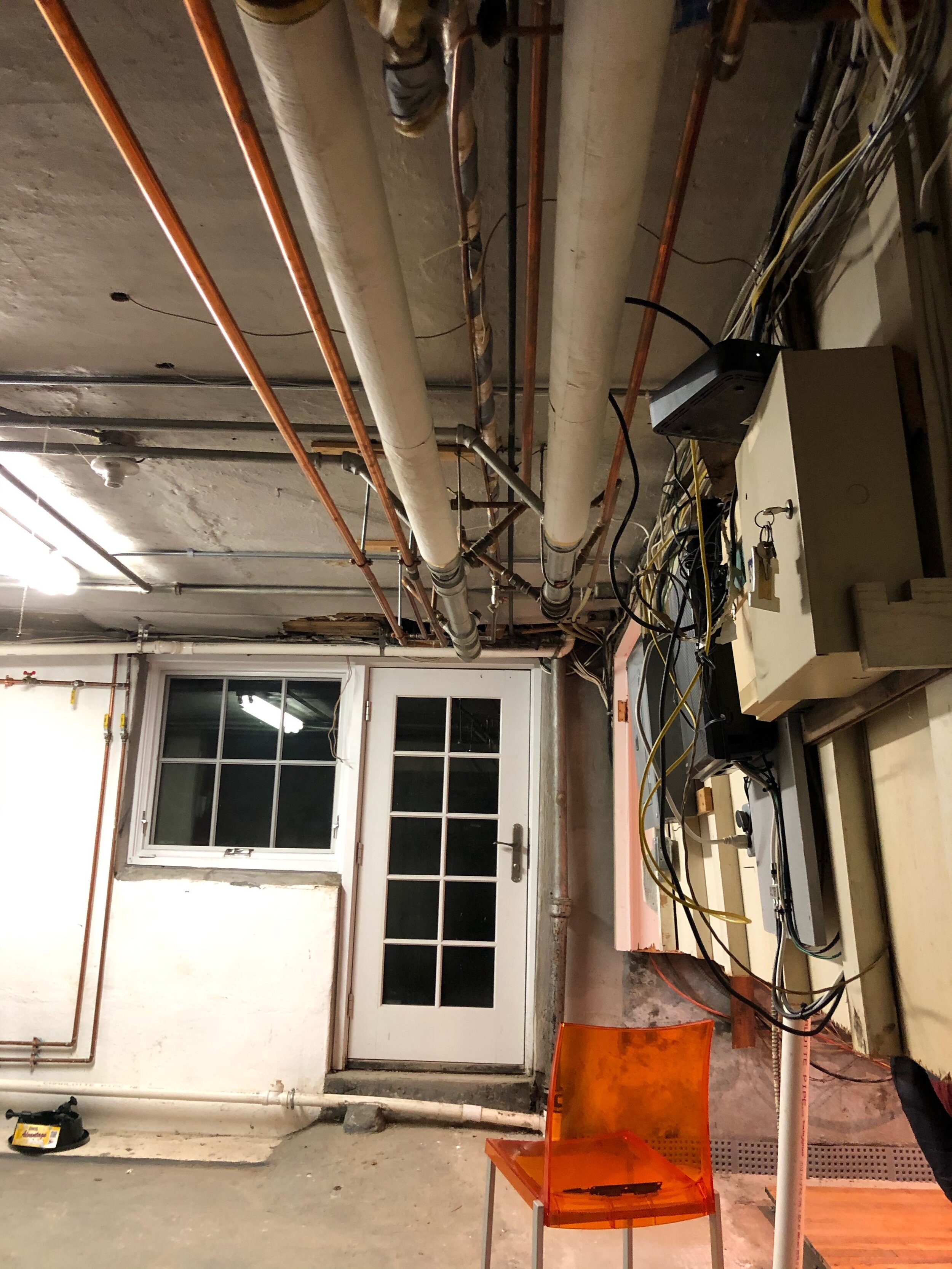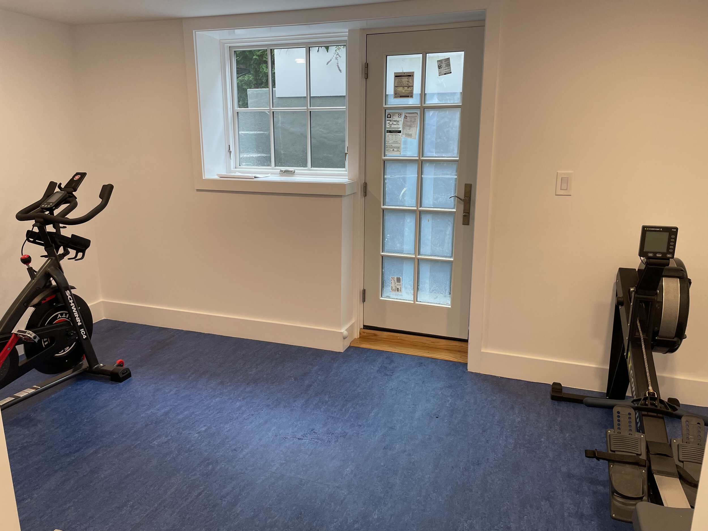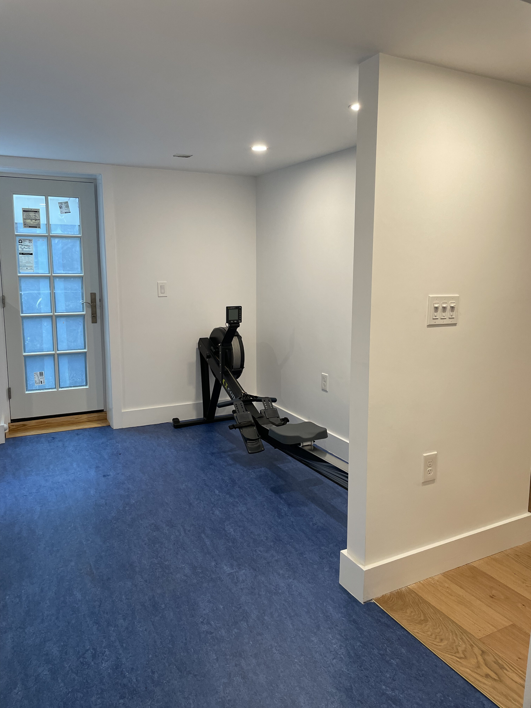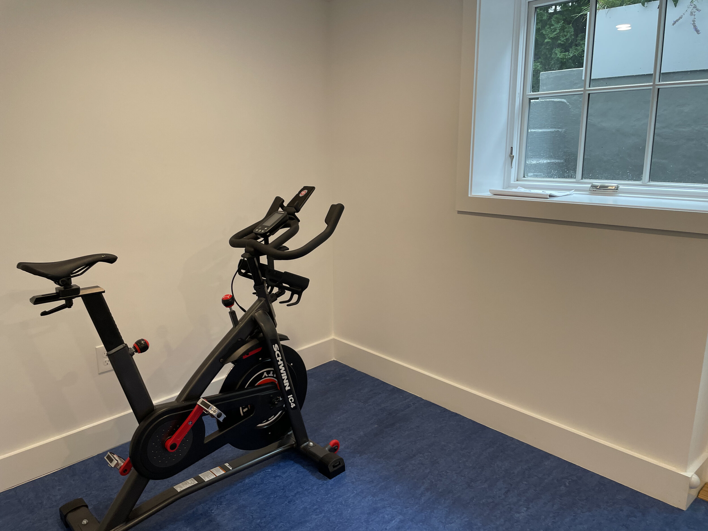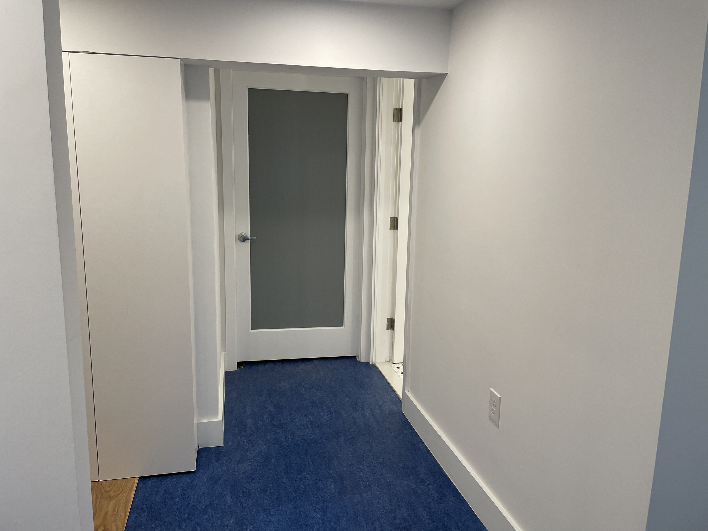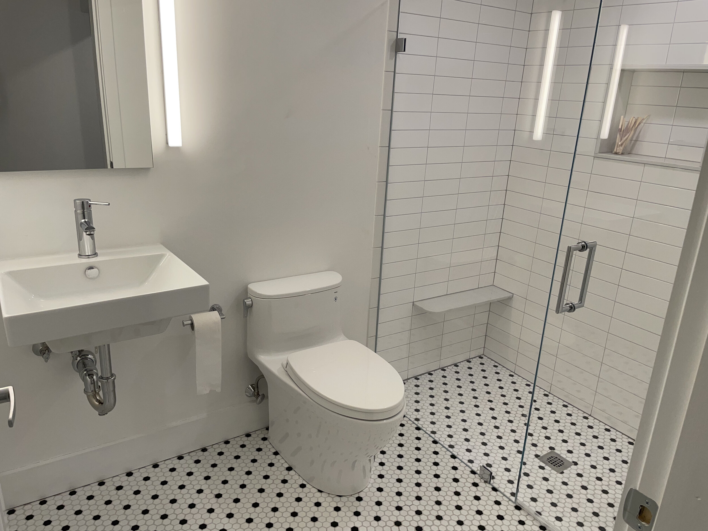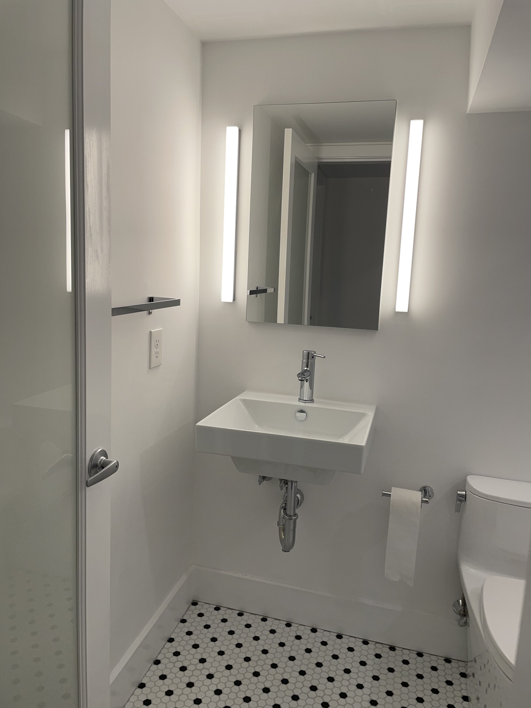We’ve been hearing the phrase “Bonus Room” lately and in this case a basement bonus room became three distinct spaces. Our clients had been flooded out by a burst pipe and outside drainage issues. Once FF came on the scene, we took care of the exterior drainage issues and called in https://www.realdrywaterproofing.com to build an interior drainage system. Once things dried out, architect Phil Kramer designed a space to include an office nook, TV hangout area, a gym, and a bathroom with shower!
The entrance to the basement needed a little love. A fresh coat of paint and a colorful window box leads into the the new space.
Phil Kramer of https://philipkramerdesign.com cleverly created multiple spaces for the family to enjoy. As always, Phil provided detailed designs, super solutions and was a joy to work with. Thank you electrician, Bona Pang and Plumber, Dalton Carvalho for making the seemingly impossible-possible! Lastly thank you to my clients for entrusting us with this project.


